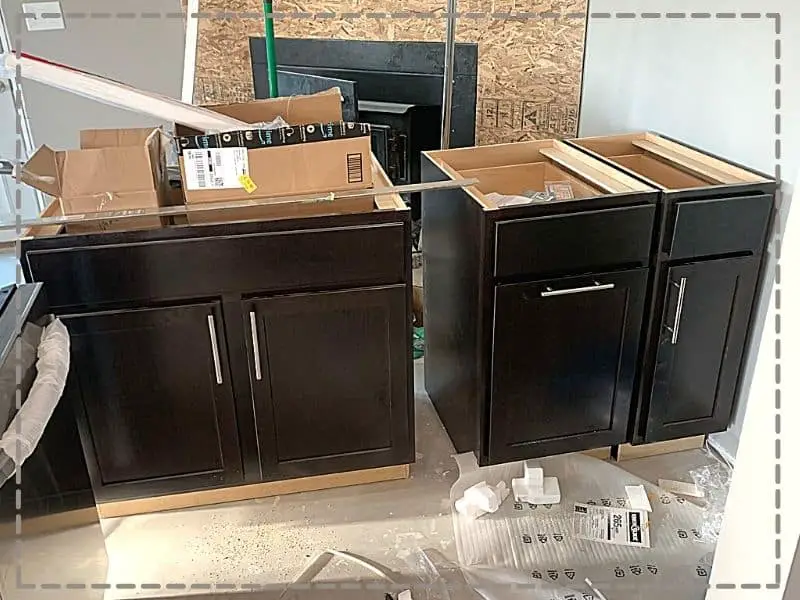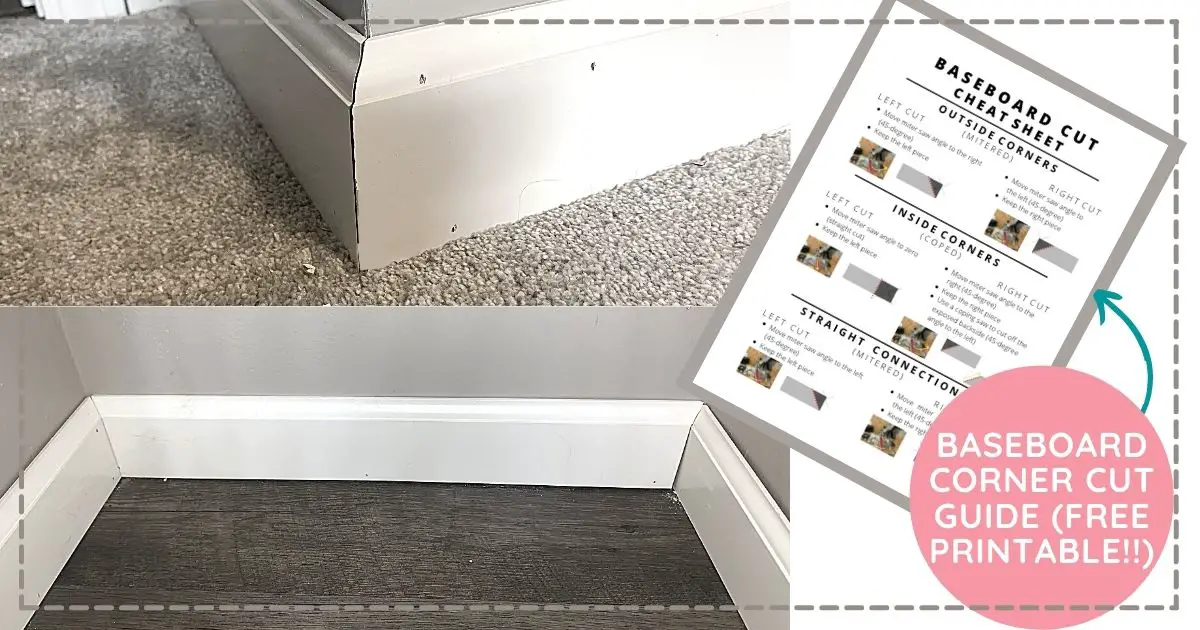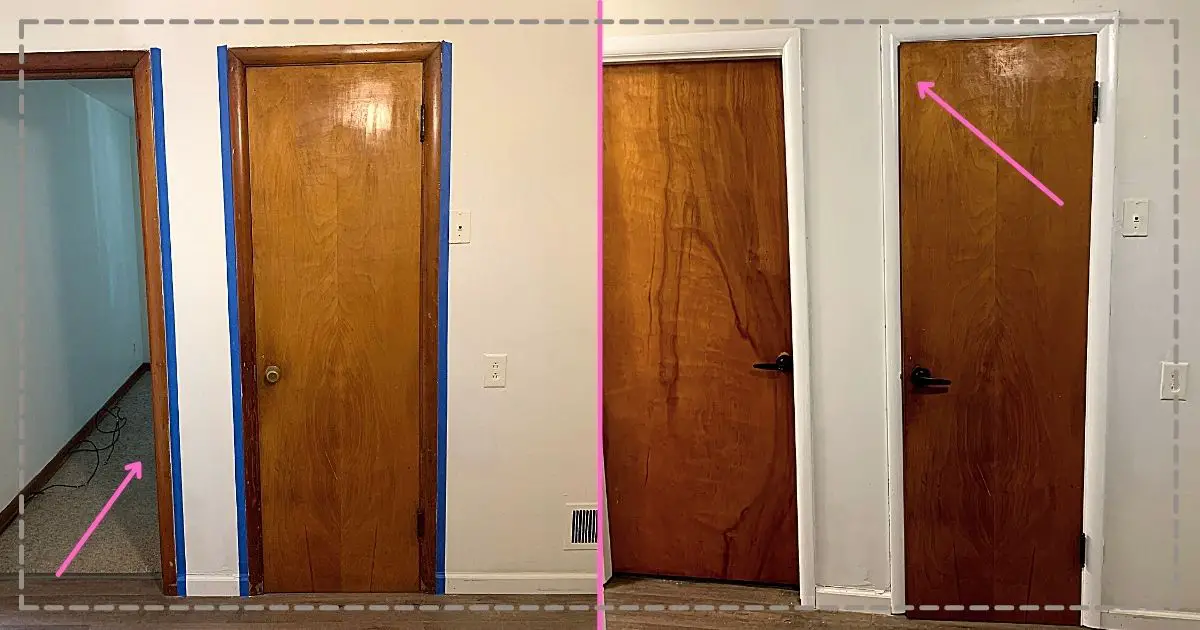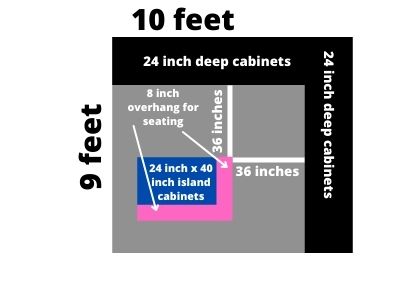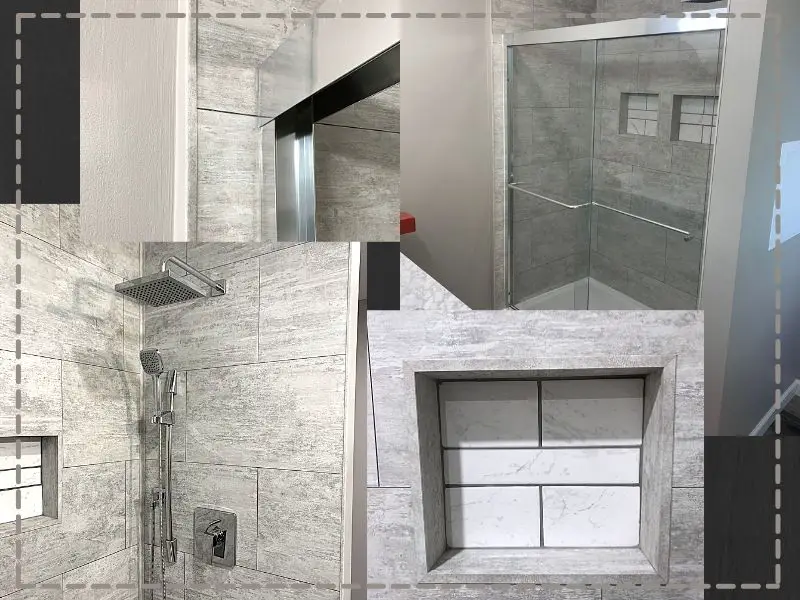*My posts may contain affiliate links, which means I may receive a small commission, at no cost to you, if you make a purchase through a link! Thank you for supporting my website!*
Last updated on September 11th, 2024 at 09:23 am
How To Install A Kitchen Island Yourself To Skip The Expensive Contractor Fee
Want to add a kitchen island to your kitchen? Well, how about making a simple kitchen island out of base cabinets?
When we planned out our 1950s Ranch renovation, I knew I wanted a large kitchen with as big of a kitchen island as I could fit.
I knew when we’d have guests over or when we had little ones of our own, we’d spend a good chunk of time around this island, so it had to sit at least 4 people comfortably.
Plus, we were coming from a tiny apartment with virtually no countertop space, so you could say I wanted to go big or go home haha!
So I designed our kitchen island out of base cabinets, and we installed it all by ourselves.
It was so easy and took less than a day. Now you can make your kitchen island out of base cabinets as well!
Let’s dive in!
Can You Make A Kitchen Island Out Of Base Cabinets?
You can make a custom kitchen island out of base cabinets to perfectly fit the size of your kitchen. Simply choose the number and size of base cabinets for the island, attach supports to the subfloor, screw the base cabinets to the supports and together, install a countertop with an overhang for seating, and attach a back panel to make a kitchen island out of base cabinets.
Quick Navigation: How To Make A Kitchen Island Out Of Base Cabinets
- Step One: Determine The Placement & Size Of Your Kitchen Island
- Step Two: Secure A 2×4 Into The Floor & Put The Base Cabinets Overtop
- Step Three: Screw The Base Cabinets Together & Into The 2×4 Support
- Step Four: Install Back Panel, Toe Kick, Kitchen Handles, & Countertops On Kitchen Island
- Other FAQs About Making A Kitchen Island Out Of Base Cabinets
- Final Thoughts
| Level Of Difficulty | Time To Complete |
|---|---|
| Easy | 1-2 Hours |
| Material List | Tool List |
|---|---|
| Base cabinets | Impact Driver |
| Matching toe kick finishing panel | Drill |
| Standard 2”x4”x8’ | 4-ft Level |
| Shims | .22 caliber single shot tool (for securing 2″x4″ support to concrete subfloors) |
| 2-1/2 inch drywall screws | Pneumatic nailer |
| 2-1/2 inch cabinet screws | Air compressor |
| 1 inch 18 gauge brad nails | Countersink drill bit set |
| .22 caliber single shot powder loads (for securing 2″x4″ support to concrete subfloors) | |
| 2-1/2 inch drive pins (for securing 2″x4″ support to concrete subfloors) or 2-1/2 inch drywall screws (for securing 2″x4″ support to wood subfloors) |
Step One: Determine The Placement & Size Of Your Kitchen Island
The first step to making a simple kitchen island out of base cabinets is to determine the placement and size of your kitchen island.
To do this, there are a few standard dimensions and sizes you need to know!
How much space should be around a kitchen island?
The recommended space around a kitchen island is 42-48 inches. 42 inches is a comfortable amount of space around a kitchen island, but 48 inches is preferable if the kitchen is big enough. A kitchen island should not be installed if there is not at least 36 inches of space around all sides of the kitchen island. The island aisleway will otherwise be too small and impede regular walking and activities.
First off, you want a decent amount of space around your kitchen island, so you can easily walk around it.
As mentioned above, the recommended space around a kitchen island is 42-48 inches with 36 inches being the bare minimum for a person to walk around.
I know large kitchen islands are the dream for most people, but not all kitchens can accommodate an island that large. That doesn’t mean you can’t have a kitchen island though!
Standard kitchen base cabinets are 24 inches deep, so that means you need 108 inches of width within your room to make a kitchen island out of base cabinets with a standard walkway of 42 inches (add another 12 inches if you want to add seating to one side for a grand total of 120 inches needed within your kitchen).
| Standard Base Cabinet Depth | Standard Kitchen Island Walkway | Standard Kitchen Island Overhang |
|---|---|---|
| 24 inches | 42-48 inches (minimum 36 inches) | 10-12 inches |
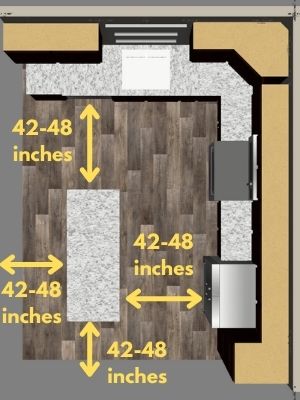
The length of your island is the part you can customize because you can choose several different sizes and combinations to make your kitchen island as long as you want.
For example, we built our kitchen island out of an 18-inch base cabinet, 36-inch base cabinet, and a 12-inch wide base cabinet. Plus we added a 12-inch countertop overhang to the end of the island for seating, so our entire length is 78 inches.
We could have simply used a 36-inch base cabinet with a 12-inch overhang to make the entire with equal 48 inches if that was all the room we had, or we could go even smaller. (Standard base cabinets go all the way down to 9 inches, so you have options!)
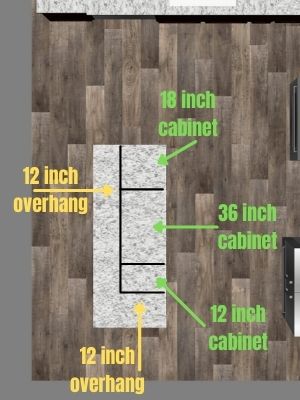
For a complete size guide to help you determine if your kitchen is big enough for an island (and what size you can fit), check out my article here.
How much overhang should a kitchen island have without support?
Kitchen islands can have a 10-12 inch overhang without supports. 10-12 inches of overhang provides plenty of room for legs to fit comfortably under the island overhang while sitting. Anything greater than 12 inches of overhang on a kitchen island should be secured with supports.
The other standard dimension you should consider is how much countertop overhand your island can have before it needs support.
Adding a 10-12 inch overhang allows adequate room for your legs to fit under the countertop while you’re sitting AND keeps your kitchen island project budget smaller (because now you don’t need to spend extra money on supports!).
We added a 12-inch overhang to the back and left side of our island to seat four people comfortably. (Three across the width and one on the side!)
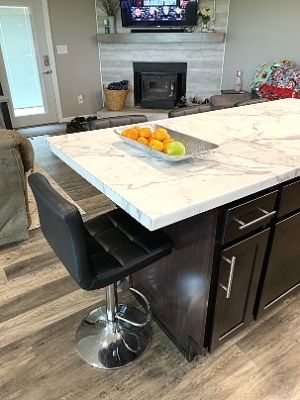
Now that you know both of these standard dimensions, you can quickly and easily calculate the number of base cabinets you need to make your kitchen island (and what size countertop you’ll need on top!)
Base cabinets from Home Depot or Lowe’s are perfect to make a simple kitchen island.
Once you have your base cabinets, it’s time to move on to the next step!
Step Two: Secure A 2×4 Into The Floor & Put The Base Cabinets Overtop
The next step to making a simple kitchen island out of base cabinets is to cut and secure a standard 2×4 (or as many 2x4s as you have base cabinets) into the floor.
The 2x4s are a support for the base cabinets. If you secure the 2×4 into the ground, then you can easily secure the base cabinets into the 2×4 and have a solid structure!
To do this, we cut one 2×4 to fit under our center base cabinet. We measured off the wall the distance we wanted for the walkway (plus added 2 inches to account for the cabinet handles and small countertop overhang) and screwed the 2×4 into the floor.
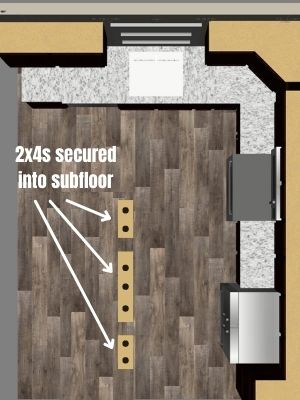
(Actually, we are on a slab so we shot the 2×4 into the foundation using this .22 caliber single shot tool, .22 caliber yellow single shot powder loads, and 2-1/2 inch drive pins found at Amazon. It’s even more simple if you’re on a wood subfloor. Just screw the 2×4 into the subfloor using 2-½ inch drywall screws.)
Before we secured the 2×4, we made sure it was square to the wall we measured from because the cabinets are going to slide against this support. Then we secured it into place!
Here is a great video showing how to secure a 2×4 into a concrete foundation.
You’ll want to repeat this process for each base cabinet you’ll be installing to give the entire kitchen island support to be screwed into.
Just be sure to space out the supports far enough so each cabinet can sit overtop its support easily. And make sure all supports are in line so it’s easy for you to secure your base cabinets together.
To understand why it’s so important to attach the kitchen island to the floor, check out my article here.
Do you lay the floor under kitchen island cabinets?
Install the kitchen island cabinets first then lay the floor for floating laminate or vinyl plank flooring. Floating flooring is made to float, not be locked down under cabinets. Otherwise, lay the flooring then install kitchen island cabinets for flooring that is glued or nailed down. Glued or nailed flooring is made to be locked down under cabinets.
A frequently asked question about making a kitchen island out of base cabinets is whether you lay flooring under the cabinets or not.
The answer to this question is determined by the type of flooring you have. To get the full details on which order you should install your kitchen island and flooring, check out my other article.
Here is a brief summary though:
| Floating Flooring | Nailed/Glued Flooring |
|---|---|
| Install kitchen island CABINETS then lay FLOORING | Lay FLOORING then install kitchen island CABINETS |
| Needs to float, not be trapped in place | Needs to be secured in place |
Once you have the 2×4 supports secured into the subfloor, it’s time to move on to the next step!
Step Three: Screw The Base Cabinets Together & Into The 2×4 Support
The next step to making a simple kitchen island out of base cabinets is to screw the base cabinets together and into the 2×4 supports.
Start with your center base cabinet and place it overtop the 2×4 support making sure the front of the cabinet is pressed tightly against the support.
Use your level and some shims to level out the base cabinet. Once it’s level, pre-drill, and screw through the foot of the cabinet into the side of the 2×4 support using 2-1/2 inch drywall screws. (Secure it in 2-3 places along the foot. Use a countersink drill bit found at Amazon to sink the head of the screw. That way, a toe-kick can easily be installed over the foot of the base cabinets to give it a seamless, finished look.)
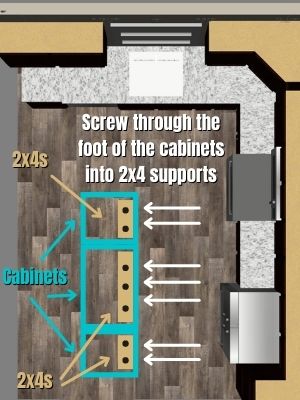
Then pick up the next base cabinet and place it overtop its 2×4 support. Level that cabinet using your level and shims, and make the face of it flush with the face of the first cabinet you installed.
Pre-drill using a countersink drill bit and screw through the side of one cabinet to secure it to the other cabinet (double-checking that the faces stay flush the entire time). Use 2-1/2 inch cabinet screws to secure the cabinets together.
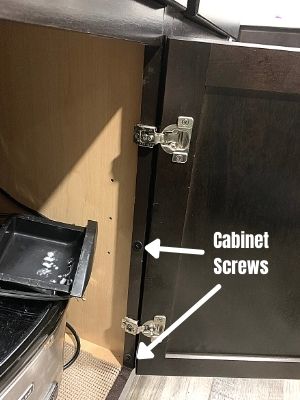
Then screw through the foot of the second cabinet using 2-1/2 inch drywall screws into the side of the 2×4 support to secure it into place at the bottom as well.
Continue to repeat this process until all base cabinets are secured together and into a 2×4 support. Once that’s done, we can move on to the last step!
Step Four: Install The Back Panel, Toe Kick, Kitchen Handles, & Countertops On Kitchen Island
The last step to making a simple kitchen island out of base cabinets is to install the back panel, toe kick finishing panel, countertops, and kitchen handles.
Yes, all the finishing pieces!
I have a full tutorial on how to install a laminate countertop on your kitchen island. It’s easy, and you’ll save a TON of money doing it yourself. Check out my laminate countertop installation tutorial here.
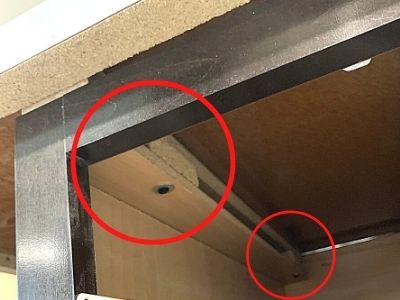
After the countertop is installed, it’s time to finish the back panel. Check out the easy way we finished the back panel of our kitchen island for less than $50 in trim. It’s only 3 simple steps!
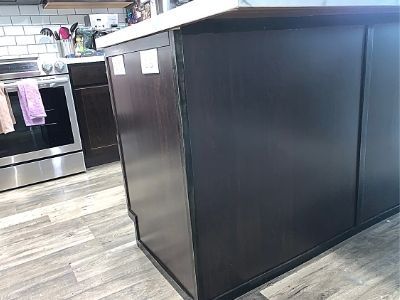
To install the base cabinet toe kick finishing panel, simply cut it to size and nail it into place using a pneumatic nailer, an air compressor, and 1-inch 18 gauge brad nails! Then follow my simple tutorial to finish the outside corners of the toe kick.
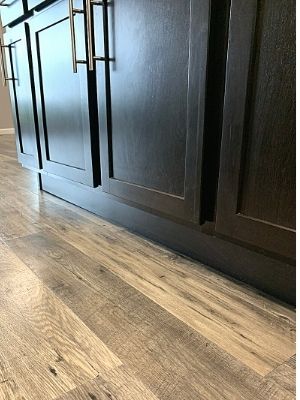
And lastly, easily install brand-new kitchen handles on your cabinets using this tutorial. Using my favorite hardware installation template found at Amazon, you’ll be able to install all of your kitchen handles and drawer pulls within an hour!
Once all of your finishing work is done, you’ll need to style your kitchen island with cozy chairs, lighting, and decor moments. I’ve got you covered there as well! Check out how to style your kitchen island, so you can fall in love with your kitchen again!
Other FAQs About Making A Kitchen Island Out Of Base Cabinets
Here are some more frequently asked questions about making a kitchen island out of base cabinets! Hopefully, they’ll help you tackle this DIY project!
How much does a kitchen island cost?
On average, kitchen islands cost $3,000 to $5,000 with high-end island installations costing $10,000 or more. However, installing a simple kitchen island out of base cabinets yourself reduces the cost from $400 to $1,500. For a 78-inch long x 36-inch wide kitchen island, the cost of material is around $1,100.
To install our kitchen island, we spent:
- 36-inch base cabinet – $300
- 18-inch trash can base cabinet – $285
- 12-inch base cabinet – $160
- 36-inch x 78-inch laminate countertop – $200
- Back panels (2) – $90 total
- Trim (stain, poly, & supplies) – $50
- Toe kick finishing panel – $20
- Kitchen handles – $10
That comes to a total of $1,115.00. Not bad compared to the average $4,000 cost of a kitchen island. We did all of the installations ourselves, though, so this was only material cost, no labor.
This article can further break down the cost of a kitchen island with different features than ours, so you can better budget for your project!
Do Kitchen Islands Need Pendants?
Whether to install pendant lights over a kitchen island is a highly debated topic across the internet. To see the pros and cons of pendant lights and to help you decide whether to install them or not, check out my article here.
Do You Need A Dining Table If You Have An Island?
If you added seating to your kitchen island then you might be wondering if you really need a dining table in addition to the island seating.
To help you make that decision, check out my article here.
Final Thoughts On How To Make A Kitchen Island Out Of Base Cabinets
There you have it! Making a kitchen island out of base cabinets is quite easy!
Being able to use a drill, impact driver, and level will take you a long way with this simple project.
What’s so cool about making this type of island is how you can 100% customize it to your kitchen. Have a smaller kitchen than us? Use smaller base cabinets.
Want more seating? Add more base cabinets and a larger countertop. The possibilities are endless!
Plus, every time someone new walks into your kitchen, you’ll have a new, interesting story on how you installed it yourself! Right on!
Most people will never have an experience like that, and they don’t even know what they’re missing out on. It’s such an empowering feeling!
Catch you in my next post!
The Best Kitchen Tools & Products I’ve Used
Ravinte Cabinet Handle Installation Template (For Doors & Drawers)
This is my all-time favorite handle installation template because it has two templates (one for drawers and one for doors) with multiple pull sizes & knob placements! These templates make installing cabinet handles a breeze because you always know your handles will be installed in the same spot on all of your drawers and doors. The kit also comes with a drill bit so you can guarantee you’re using the correct size. I used this template on my entire kitchen and both bathrooms to cut the installation time in half. You can find this hardware template here on Amazon.
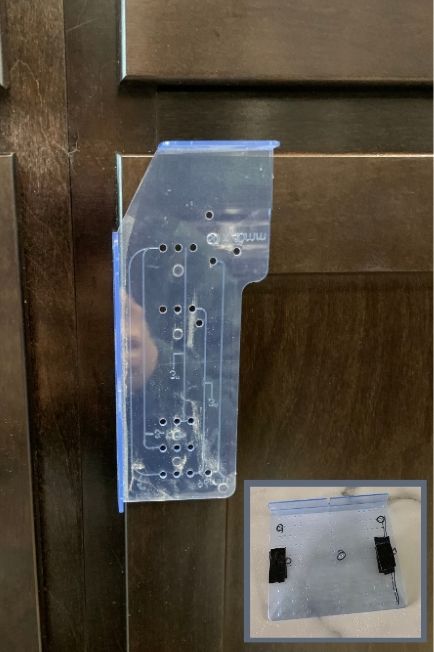
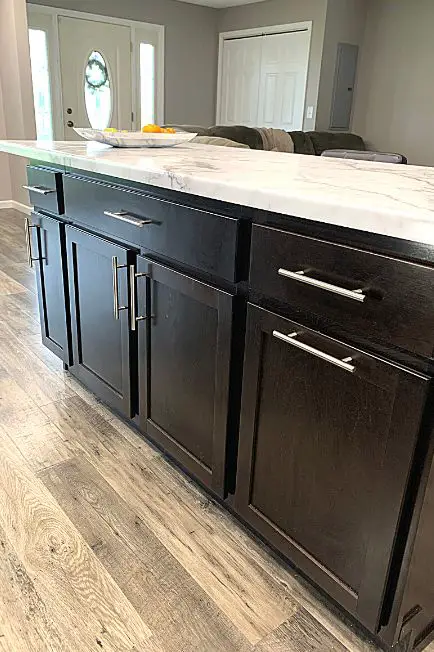
Franklin Brass 5-1/16 Inch (128mm) Center Bar Pull (Stainless Steel)
If you want to immediately modernize your kitchen island, then these cabinet pulls are a must. They are heavy-duty feeling, durable, easy to install, and are a large size for a great price. We put these pulls on all of our kitchen and island doors and drawers along with our bathroom doors and drawers. You can find these gorgeous cabinet pulls here on Amazon.
P.S. Use the hardware installation template I mentioned above to install these new pulls in record time!
If you’ve been curious about how we are decorating our 1950s Ranch, you should check out our “Shop Our Home” page. You can find products that we’ve personally bought to decorate our home.
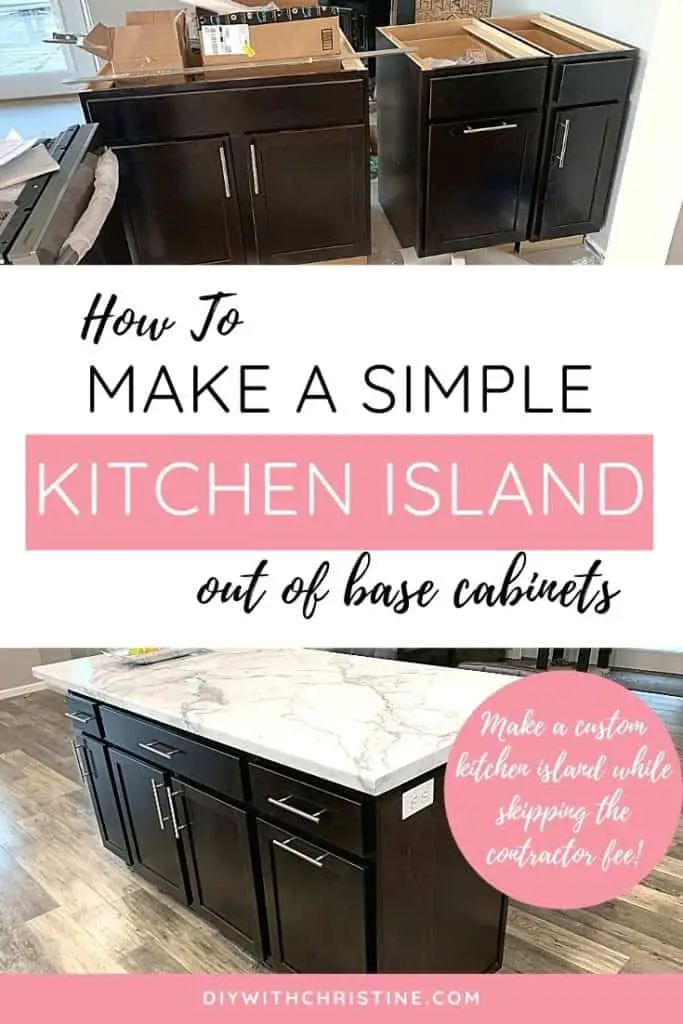

By Christine
Christine is a blogger and DIYer who tackles home renovation and decorating projects alongside her husband, Adam, for their personal residence and rental properties. Although she successfully tackles large renovation projects to avoid expensive contractor fees and bring her vision to life now, her path to success was not easy.
Go here to read her story, “From a Clueless First-Time Homebuyer To A Confident DIYer Creating Her Dream Home One Project At A Time“.
Popular Posts
DIY With Christine is a participant in the Amazon Services LLC Associates Program, an affiliate advertising program designed to provide a means for sites to earn advertising fees by advertising and linking to Amazon.com.

