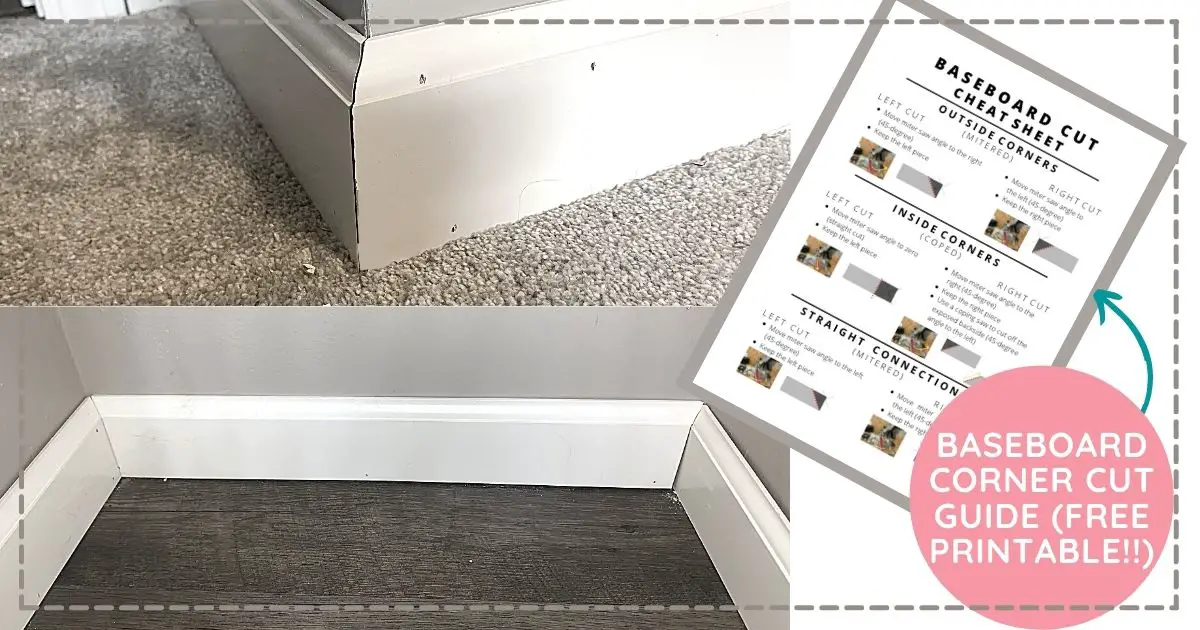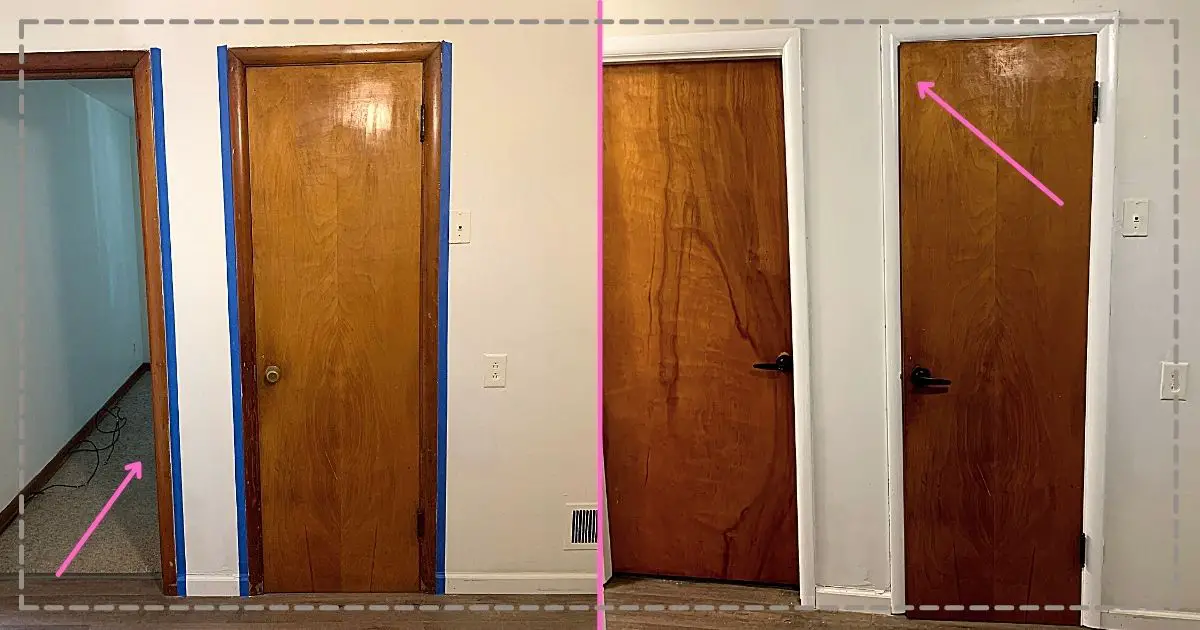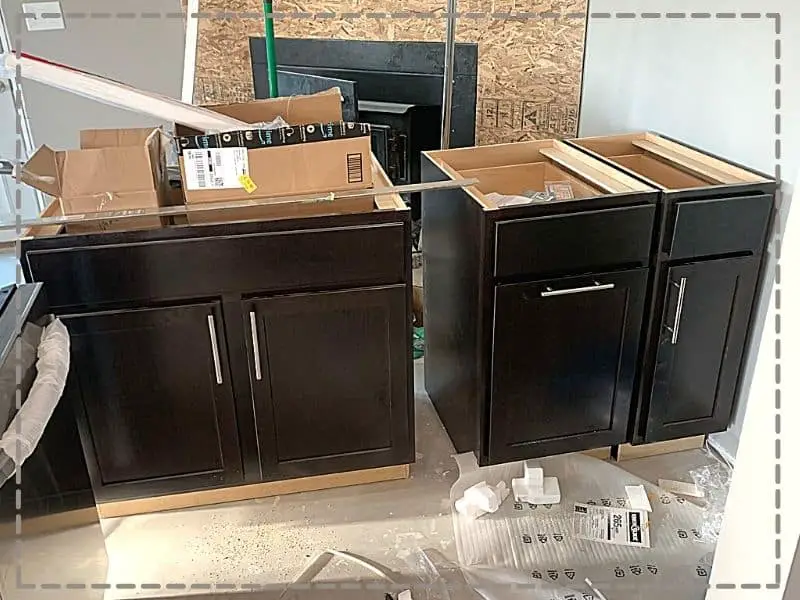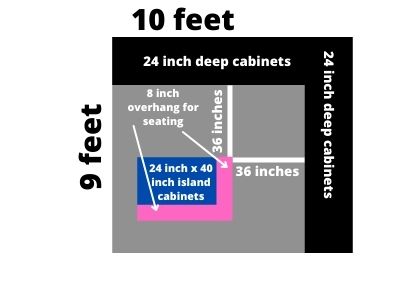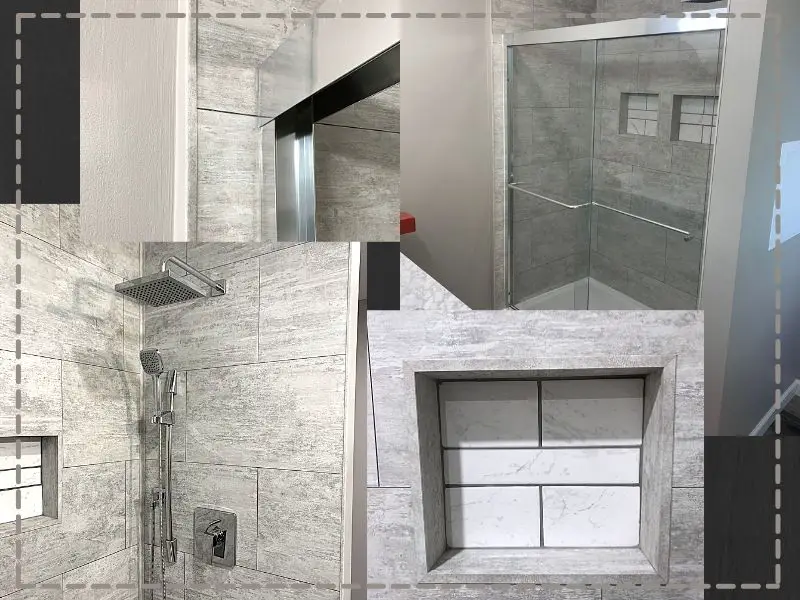*My posts may contain affiliate links, which means I may receive a small commission, at no cost to you, if you make a purchase through a link! Thank you for supporting my website!*
Last updated on March 15th, 2024 at 12:18 pm
Wondering how to plan out a kitchen to make it look symmetrical? (Or fix a kitchen that’s already asymmetrical?) Well, look no further because I have your answer!
To create a symmetrical kitchen layout, place a focal point on the main wall, line up the upper cabinets with lower cabinets or edges of appliances, evenly space decor items and appliances across the room, and end the cabinets with a wall or taller appliance/pantry cabinet.
Now that we’ve got the basics out of the way, let’s break into the details further so you can plan the layout of your kitchen with ease.
Let’s dive in!
Quick Navigation: How To Make Kitchen Cabinets Look Symmetrical
- Should Upper & Lower Cabinets Line Up?
- Place A Focal Point Centered On The Main Wall To Make A Kitchen Look Symmetrical
- Line Up Upper Cabinets With Lower Cabinets Or Edges Of Appliances To Make A Kitchen Look Symmetrical
- Evenly Space Items Across The Room To Make A Kitchen Look Symmetrical
- End The Cabinets With A Wall Or Taller Appliance/Cabinet To Make A Kitchen Look Symmetrical
- What To Do If Your Kitchen Is Asymmetrical
- Other FAQs About Kitchen Cabinets
- Final Thoughts
Should Upper & Lower Cabinets Line Up?
First, let’s discuss the upper and lower cabinets. Should they line up?
Upper cabinets are more shallow than lower cabinets, so they will not line up depth-wise (front to back). They also do not need to line up width-wise (side to side) but can be lined up to help make the kitchen look symmetrical.
The only part of cabinets that should always line up is the faces of the cabinets (the upper faces lined up with the other upper cabinet faces and the same for the lower cabinets). You will need to shim your cabinets from the wall to make sure the faces are flush before screwing the cabinets together.
While it is true that the upper and lower cabinets do not have to line up, you want everything to still look symmetrical. One of the easier ways to do that is by lining up the widths of the upper and lower cabinets.
If you plan to have an appliance below an upper cabinet (as opposed to a lower cabinet), then you want the edge of the upper cabinet to line up with the edge of the appliances to still give that symmetrical appearance.
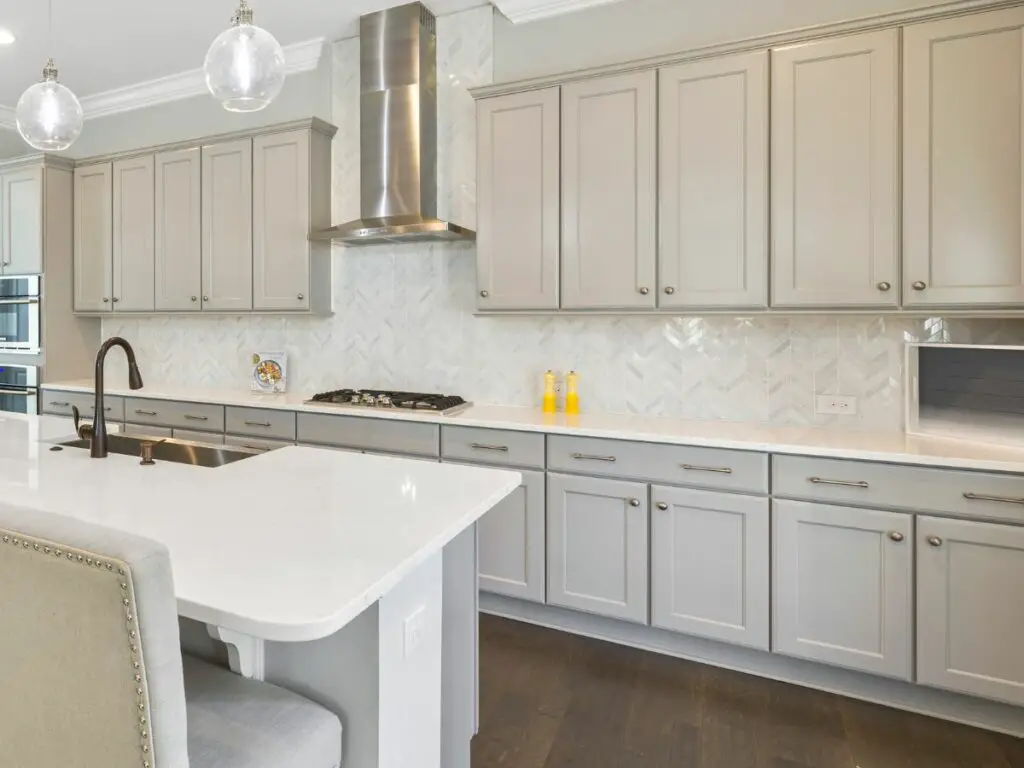
For our kitchen, our dishwasher and a lower cabinet sit underneath two upper cabinets. We wanted two larger upper cabinets, so we chose to line up the edge of the right upper cabinet with the edge of the dishwasher.
Then we chose to ignore the fact that the second upper cabinet and the lower cabinet do not line up perfectly because the entire row of cabinets and dishwasher line up. (This was the only way we could fit bigger cabinets into this space.)
What we could have done differently to create more symmetry was to use an upper cabinet that was the same width as the dishwasher (30 inches) and an upper cabinet that was the same width as the lower cabinet (18 inches).
Since the entire row of cabinets/dishwasher line up with the edge of the sink and window, the kitchen still looks symmetrical on that wall.
On the other wall in our kitchen, we did choose to line up our upper cabinets with the range underneath and the 30-inch lower cabinet (on the right side) to give that balanced feel. On the left side, we didn’t have that option since the lazy Susan lower cabinet and the corner upper cabinet do not line up perfectly width-wise.
This little bit of size difference was fixed by filling in the space with a smaller 12-inch cabinet, and since the edge of the cabinet rows still lines up with the edge of the range and the sink, the kitchen still looks balanced.
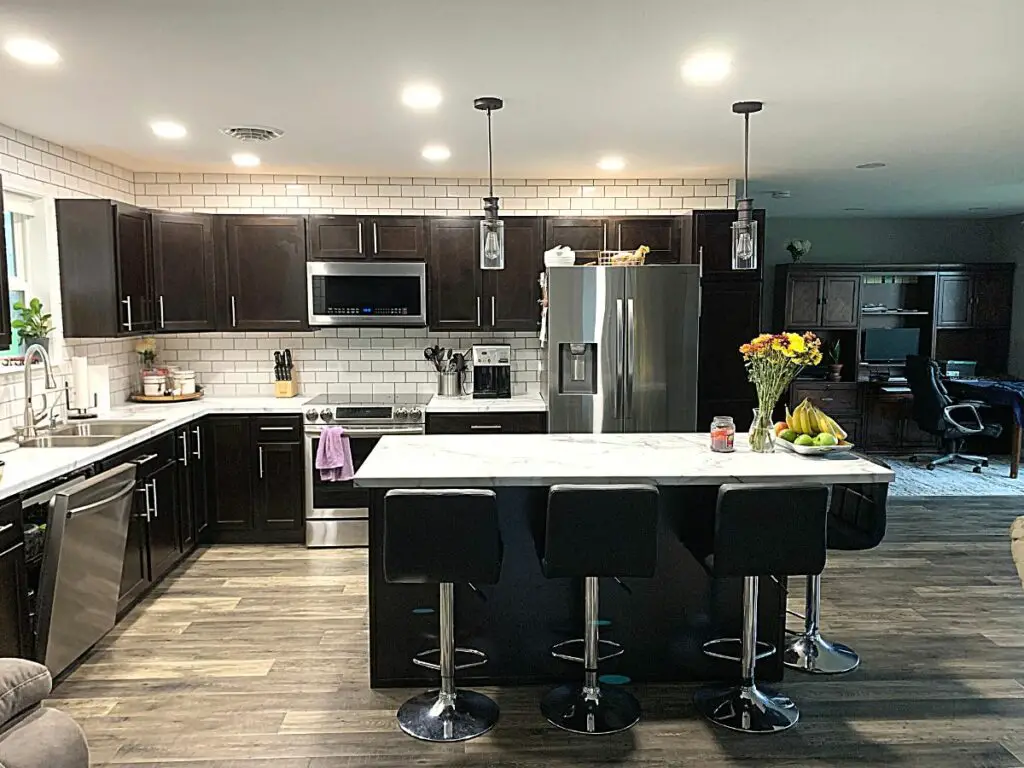
How To Make A Kitchen Look Symmetrical
When you are planning out your kitchen cabinet and appliance layout, consider the following ideas that can help you create a balanced and symmetrical-looking kitchen layout.
One: Place A Focal Point Centered On The Main Wall To Make A Kitchen Look Symmetrical
The first way to make a kitchen look symmetrical is to choose a focal point that is centered on the main wall.
The focal point could be a window, a range, a sink, etc.
Once you’ve determined which wall in your kitchen is going to be the main focal point (often the first, largest wall you see when you walk into the room), you want to plan everything else around this focal point.
For example, if your focal point is a range and range hood, center this item on your main wall and start planning out the cabinets and other appliances around these two items.

For our L-shaped kitchen, we planned all the cabinet sizes and appliance placements around our window on the left wall and a (mostly) centered range on the right wall.

Two: Line Up Upper Cabinets With Lower Cabinets Or Edges Of Appliances To Make A Kitchen Look Symmetrical
The next way to make a kitchen look symmetrical is to line up the upper cabinets with the appliances or lower cabinets beneath them.
As we discussed above, lining up the upper and lower cabinet widths does help a kitchen look symmetrical.
If the lower cabinet is 30 inches wide, then making the upper cabinet 30 inches wide looks balanced. The same for if the appliance such as a dishwasher, range, or refrigerator is 36 inches wide, then making the upper cabinet 36 inches wide gives that balanced look as well.

Sometimes the layout of the room won’t allow for this lining up of cabinet widths, so when that happens, at a minimum, the full row of cabinets/appliances should line up at each end because that is what your eyes are going to notice first.
Try to choose the widest cabinets that will fit in the space (or if you are choosing a smaller cabinet, make sure it will serve a specific purpose (i.e. 9-inch wide cabinets are perfect for cookie sheets, but not much else) to make the most of the space in your kitchen. Aim for 24 inches or wider cabinets whenever the space allows for all kitchen items to easily fit.

Three: Evenly Space Items Across The Room To Make A Kitchen Look Symmetrical
The next way to make a kitchen look symmetrical is to evenly space items across the room.
As you are adding other items into the room, such as pendant lights, kitchen island barstools, or other decorations, make sure you evenly space them around the area they are covering to help create a balanced look.
For example:
- If you have pendant lights, evenly space them over the island (Check out my other article here to help you space out pendant lights over a kitchen island.)
- Try to evenly space out appliances so you have plenty of room to work around them and so the kitchen looks evenly spaced
- Chairs at a kitchen island should be evenly spaced across the width of the island
- Add decorations/coffee makers/small appliances in each corner of the countertop
Spacing out these smaller appliances and decorations (even if your cabinets aren’t aligned) will help give the room the illusion that it is more symmetrical.

Four: End The Cabinets With A Wall Or Taller Appliance/Cabinet To Make A Kitchen Look Symmetrical
The final way to make a kitchen look symmetrical is to end the cabinets with a wall or taller appliance or cabinet.
The best way to make a kitchen layout look complete and balanced is to run the cabinets straight to a wall that creates the end or put a refrigerator or pantry cabinet on the end of the cabinet run.
Ending the run of cabinets with these taller items (a wall, refrigerator, and/or pantry cabinet) helps to draw your eyes upward on each end, which gives the kitchen a finished look.
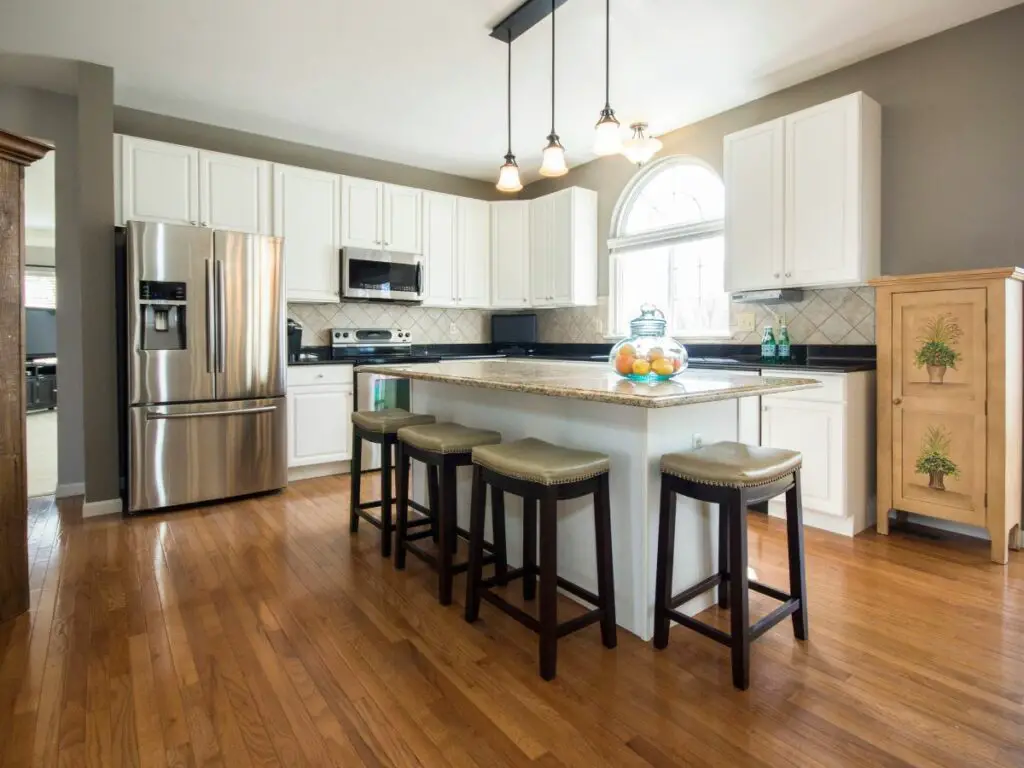
In our kitchen, we ended one run of cabinets straight into a half-wall, and on the other end, we finished with a refrigerator and pantry cabinet. We could have ended the left side (against the wall) with a pantry cabinet as well to give additional storage and mirror the other side back. But the wall ends up giving that symmetrical feel because it also has height.

Now, I’m sure you’re wondering what to do if your cabinets are already installed and your kitchen is asymmetrical. I’ll cover that next!
What To Do If Your Kitchen Is Asymmetrical
If your kitchen is not rectangular in shape or if your cabinets were already installed and look asymmetrical, there are a few things you can try to help your kitchen appear more symmetrical.
One: Add A Centerpoint To Fix An Asymmetrical Kitchen Layout
If you can reposition any lights, or create a backsplash design that helps the kitchen look like there’s a center point, that will help the kitchen look more balanced.

Two: Use Decor or Tall Cabinets To Add Height To Fix An Asymmetrical Kitchen Layout
If one side of the room feels off-balance, add taller cabinets (pantry cabinet) or taller decorations to the side that feels off-balanced to help the room feel more balanced.

Three: Work With The Shape Of Your Kitchen To Fix An Asymmetrical Kitchen Layout
If you have a weirdly angled wall, use the angle in your design by cutting the countertop of a kitchen island to that angle or planning your cabinets around the angled wall so there’s plenty of space to walk around still.
Maybe you can add additional cabinet storage on another wall that will help give more space, but not cut off the flow of the room around an awkward angled wall.
Just try to keep the overall shape of the kitchen a rectangle because this is the best flow a room can have.

Other FAQs About Kitchen Cabinets
Here are some other frequently asked questions about kitchen cabinets to help you plan your kitchen layout with ease.
Do Upper And Lower Cabinets Have To Match?
Upper and lower cabinets typically match in color, which helps a kitchen look like a complete set. Though, if you want to create contrast and an extra design element, the upper and lower cabinets can be different colors from each other.
The rest of the cabinets also can be a different color from the kitchen island cabinets as a wall to create another design element in the kitchen.
Do You Install Upper Or Lower Cabinets First?
Upper cabinets are installed first by screwing a temporary support beam (a 2×4) into the wall that helps hold some of the weight of the upper cabinets (and keeps them level) while you screw the cabinets into the wall.
If the lower cabinets are installed first, they will be in the way of the upper cabinet installation, which will make installing the upper cabinets much more difficult.
Final Thoughts On Kitchen Cabinets
There you have it!
In general, it’s best to plan out the kitchen cabinet layout so the upper and lower cabinets line up to help create symmetry in the kitchen. Though, there are times when it makes sense to not line up the upper and lower cabinets.
Hopefully, this guide helps you create a more balanced look in your kitchen.
Catch you in my next post!


By Christine
Christine is a blogger and DIYer who tackles home renovation and decorating projects alongside her husband, Adam, for their personal residence and rental properties. Although she successfully tackles large renovation projects to avoid expensive contractor fees and bring her vision to life now, her path to success was not easy.
Go here to read her story, “From a Clueless First-Time Homebuyer To A Confident DIYer Creating Her Dream Home One Project At A Time“.
Popular Posts
DIY With Christine is a participant in the Amazon Services LLC Associates Program, an affiliate advertising program designed to provide a means for sites to earn advertising fees by advertising and linking to Amazon.com.


