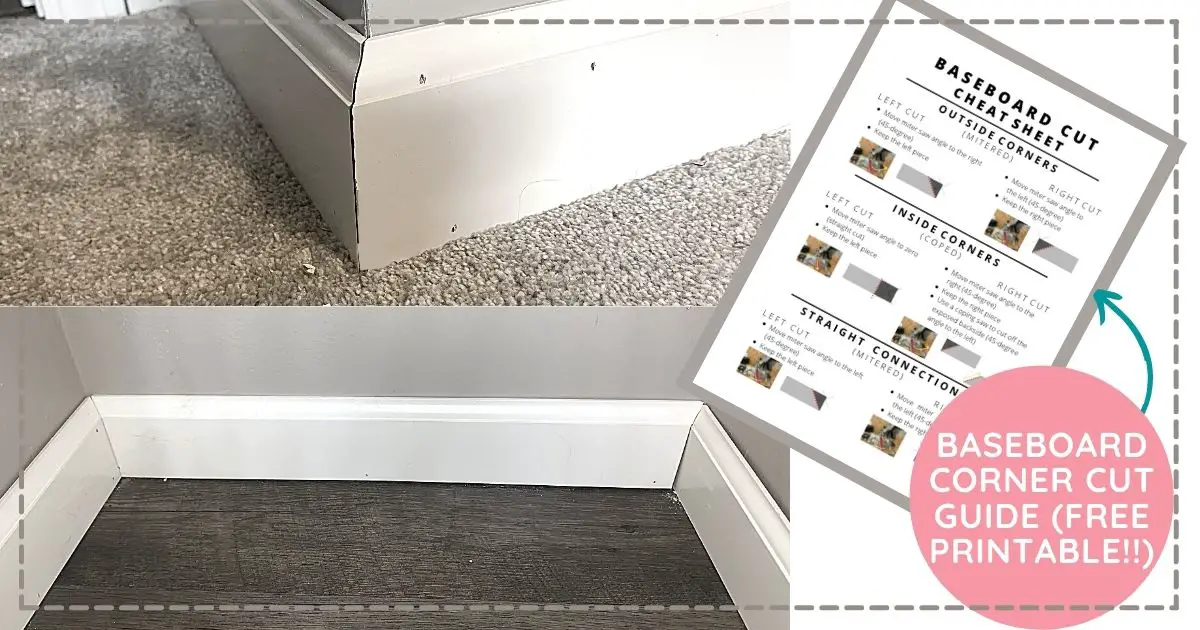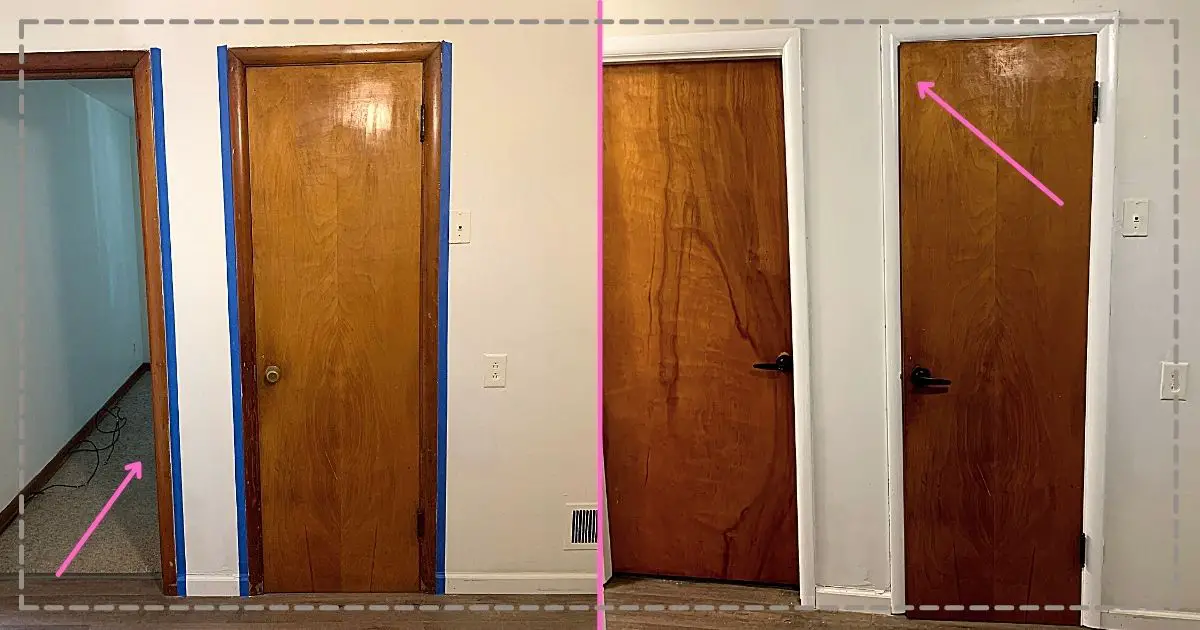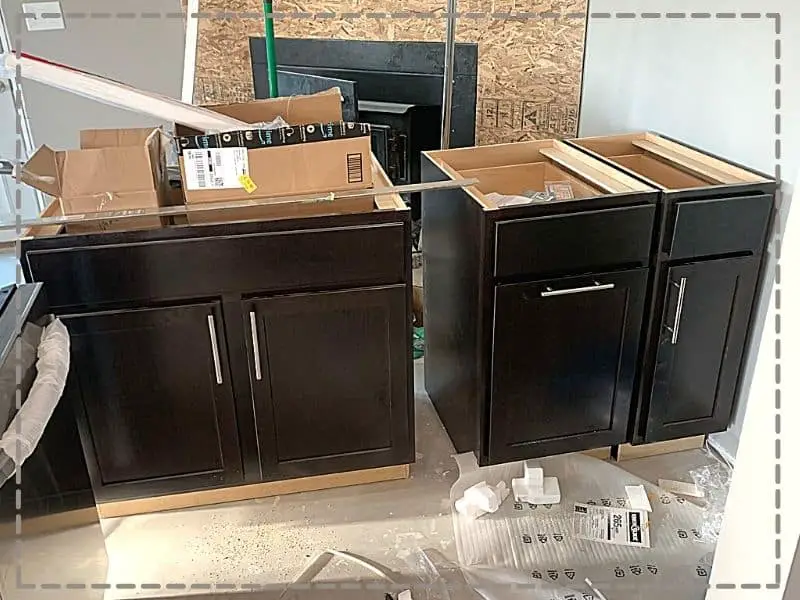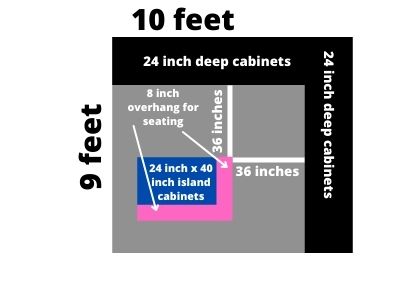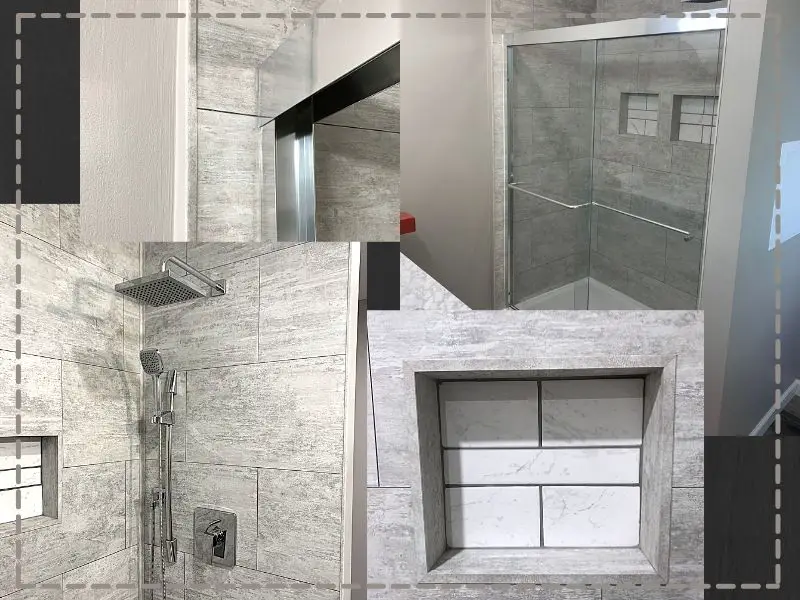*My posts may contain affiliate links, which means I may receive a small commission, at no cost to you, if you make a purchase through a link! Thank you for supporting my website!*
Last updated on March 15th, 2024 at 12:31 pm
Wondering if you should make your kitchen island centered or off-centered to the room? Well, look no further because I have your answer!
Kitchen islands usually look more visually appealing and are easier to access from all sides of the room when they are centered. However, large or open-concept rooms or kitchens with structural supports in the center of the room can benefit visually from off-centered islands.
Now that we’ve got the basics out of the way, let’s break into the details further so you can decide the best placement for your kitchen island.
Let’s dive in!
Quick Navigation: Kitchen Island Placement In Kitchen
- Benefits of Making The Kitchen Island Centered To The Room
- Benefits Of Making The Kitchen Island Off-Centered To The Room
- When To Make The Kitchen Island Centered To The Room
- When To Make The Kitchen Island Off-Centered To The Room
- Other FAQs About Kitchen Island Placement
- Final Thoughts
Benefits of Making The Kitchen Island Centered To The Room
There are a couple of benefits to making the kitchen island centered in the room. These benefits include:
- the kitchen is more visually appealing to look at and will feel balanced
- everything in the room is equal distance from the island
Visually Appealing To Look At
As with any other placement or decorating advice, centering items is usually the most visually appealing and balanced placement. Kitchen islands are no different.
When kitchen islands are centered along the longest wall in the room and are equal distances from other cabinets or objects that are around, the room feels balanced and thought out.
This point is especially true if there is an obvious center point on the wall behind the island such as a range hood, appliance, or sink. Centering the island on that obvious center point will make the entire room look nicer.

Makes Everything In The Room Equal Distance To The Island
Centering the kitchen island in the room makes everything equal distance to the island, which is really convenient to use.
Imagine pulling food out of the fridge or pulling dishes out of a cabinet. The island will be just as close to you from one side of the room as it will be to you on the other side of the room.
Centering the island like this is much more common in a galley kitchen with an island because the kitchen itself is long and skinny and so is the island. Centering the island in this scenario makes perfect sense.
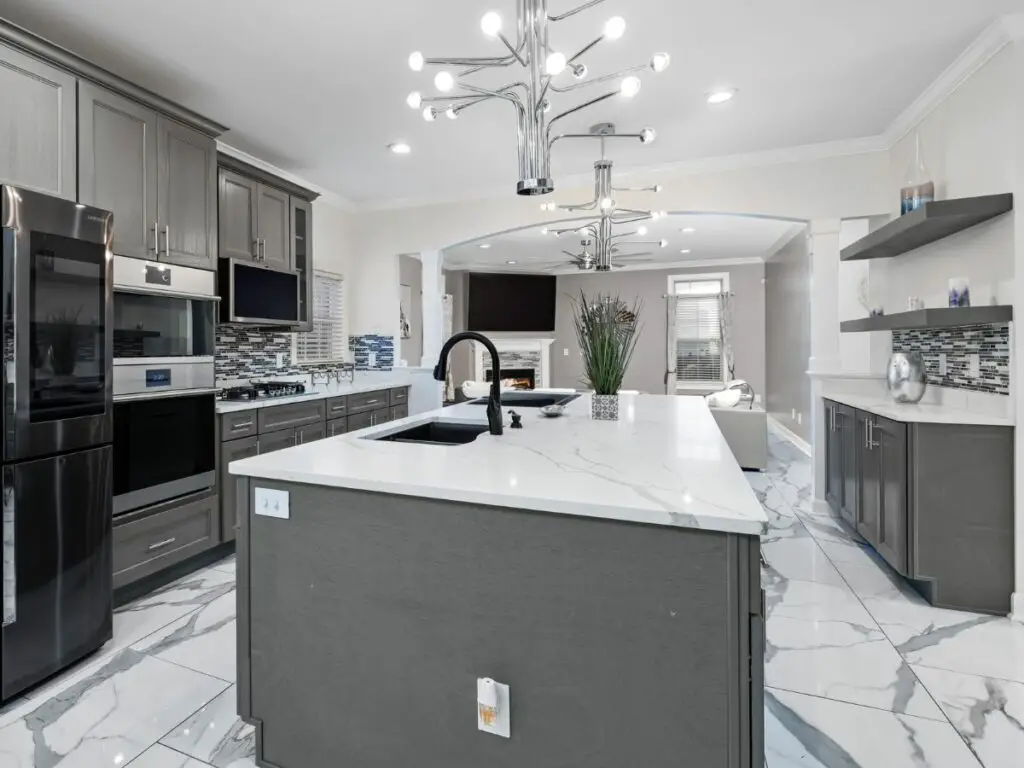
Benefits Of Making The Kitchen Island Off-Centered To The Room
There are also a couple of benefits to making the kitchen island off-centered in the room. These benefits include:
- keeping the island closer to the appliances in extra-large kitchens or open-concept rooms
- butting up against structural support in the room that cannot be moved to make it look more natural
If The Room Is Large, Then It Might Be More Useful To Keep The Island Closer To The Appliances Than Other Parts Of The Room
Kitchen islands in large or open-concept rooms tend to have off-centered islands. This is because if the island was centered in the room, it would be floating far away from the kitchen appliances.
In this scenario, it makes sense to cheat the island to one side of the room to make it closer to the appliances and cooking area compared to other parts of the room.

If There Is A Structural Support In The Room, The It Might Be More Visually Appealing To Push The Island Against It
Another scenario where an off-centered kitchen island makes sense is if there is an old structural support running through the middle of the room that you can’t move.
Sometimes, remodeling means we can’t remove all structural supports, so in this case, it’s better to work with the support rather than make it seem out of place in the room.
If the structural support is in the way of making the island centered or requires the island to be off-centered to have it touch the support, that is often going to make the room look better than if you still tried to force the island to be centered.

When To Make The Kitchen Island Centered To The Room
Some of the scenarios where it makes sense for a kitchen island to be centered in the room include:
- when the room is smaller
- when there is an obvious center point behind the island
When The Room Is Smaller
Smaller kitchens look better when islands are centered because of the limited space. Centering the island should give an equal distance walkway all the way around the island and will help the room look balanced.

When The Wall Behind The Island Has An Obvious Centerpoint
Kitchens that have an obvious center point such as a kitchen with a single row of cabinets or an appliance or range hood that is centered in the room will look best if the island is centered on it.

When To Make The Kitchen Island Off-Centered To The Room
Some of the scenarios where it makes sense for a kitchen island to be off-centered in the room include:
- when the room is large/open-concept
- when the recommended minimum walkway requires it
- when there is a structural support or other permanent fixture in the way
When The Room Is Large/Open-Concept
Open-concept rooms have so much space, it does not make sense to center the island on the room. Instead, it looks best to center the island to the “kitchen area” or to just space it evenly from the other cabinets next to it.

When The Recommended Minimum Walkway Requires The Island To Be Off-Center
The recommended minimum walkway around kitchen islands is 36-42 inches. When your kitchen is on the smaller end, but you have enough room to have a large island, sometimes that requires the island to be off-centered to the room.
Open-concept kitchens tend to experience this problem more than smaller, closed-off kitchens.
In our kitchen, we went for the largest island we could fit in the space without making it feel overwhelming. Because of the size of the island compared to the length of cabinets behind it and the recommended minimum walkway, our island is “off-centered” to the designated “kitchen area”.
Since our kitchen is open-concept, however, it doesn’t feel off-centered because the extra space around the “kitchen area” makes the kitchen feel larger than it would feel if it was actually closed off.
If we had wanted to center the island to the room, we would have had to build a significantly smaller kitchen island that would have lost us valuable storage and cooking space.
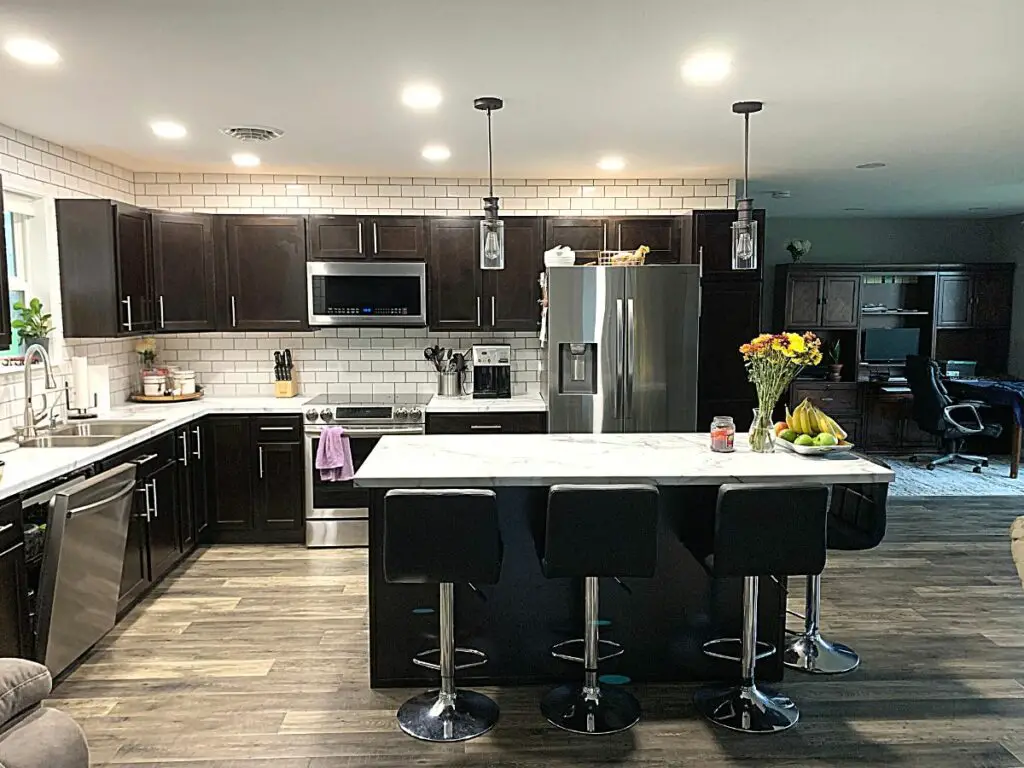
When There Is A Structural Support Or Other Permanent Fixture In The Middle Of The Room
As mentioned above, if there is a large permanent fixture in the kitchen that prevents you from centering the island, then it is always better to incorporate it into your island layout rather than fight it.
The kitchen island will look more custom and like it was always meant to be in the kitchen if it butts up against the structure instead of fighting against it to be separate.

Other FAQs About Kitchen Island Placement
Here are some other frequently asked questions about kitchen islands to help you choose the best position for your room!
What Is The Minimum Walkway Distance Between A Kitchen Island And Other Cabinets?
The recommended walkway distance around a kitchen island is 36-48 inches to be able to comfortably walk around without bumping into the island. Whenever possible, make the walkway as close to 48 inches as possible for max walking comfort.
How Much Overhang Should A Kitchen Island Have For Seating?
The recommended countertop overhang on a kitchen island for seating is 8-12 inches to be able to comfortably sit without bumping your knees into the island. Whenever possible, make the overhang as close to 12 inches as possible for max comfort.
Final Thoughts On Kitchen Island Placement
There you have it!
It’s probably a surprise to you that I recommend your island be off-centered to your room. However, I think the scenarios that require the island to be off-centered pop up more often than the scenarios that require it to be centered.
Hopefully, this guide helps you determine the best placement for your kitchen island.
Catch you in my next post!
The Best Kitchen Tools & Products I’ve Used
Ravinte Cabinet Handle Installation Template (For Doors & Drawers)
This is my all-time favorite handle installation template because it has two templates (one for drawers and one for doors) with multiple pull sizes & knob placements! These templates make installing cabinet handles a breeze because you always know your handles will be installed in the same spot on all of your drawers and doors. The kit also comes with a drill bit so you can guarantee you’re using the correct size. I used this template on my entire kitchen and both bathrooms to cut the installation time in half. You can find this hardware template here on Amazon.

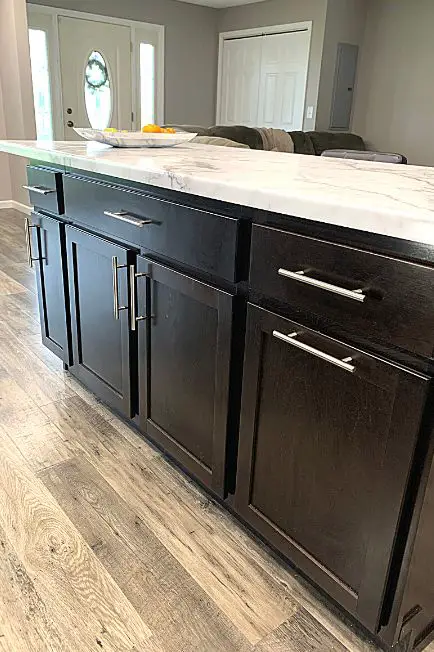
Franklin Brass 5-1/16 Inch (128mm) Center Bar Pull (Stainless Steel)
If you want to immediately modernize your kitchen island, then these cabinet pulls are a must. They are heavy-duty feeling, durable, easy to install, and are a large size for a great price. We put these pulls on all of our kitchen and island doors and drawers along with our bathroom doors and drawers. You can find these gorgeous cabinet pulls here on Amazon.
P.S. Use the hardware installation template I mentioned above to install these new pulls in record time!
If you’ve been curious about how we are decorating our 1950s Ranch, you should check out our “Shop Our Home” page. You can find products that we’ve personally bought to decorate our home.


By Christine
Christine is a blogger and DIYer who tackles home renovation and decorating projects alongside her husband, Adam, for their personal residence and rental properties. Although she successfully tackles large renovation projects to avoid expensive contractor fees and bring her vision to life now, her path to success was not easy.
Go here to read her story, “From a Clueless First-Time Homebuyer To A Confident DIYer Creating Her Dream Home One Project At A Time“.
Popular Posts
DIY With Christine is a participant in the Amazon Services LLC Associates Program, an affiliate advertising program designed to provide a means for sites to earn advertising fees by advertising and linking to Amazon.com.


