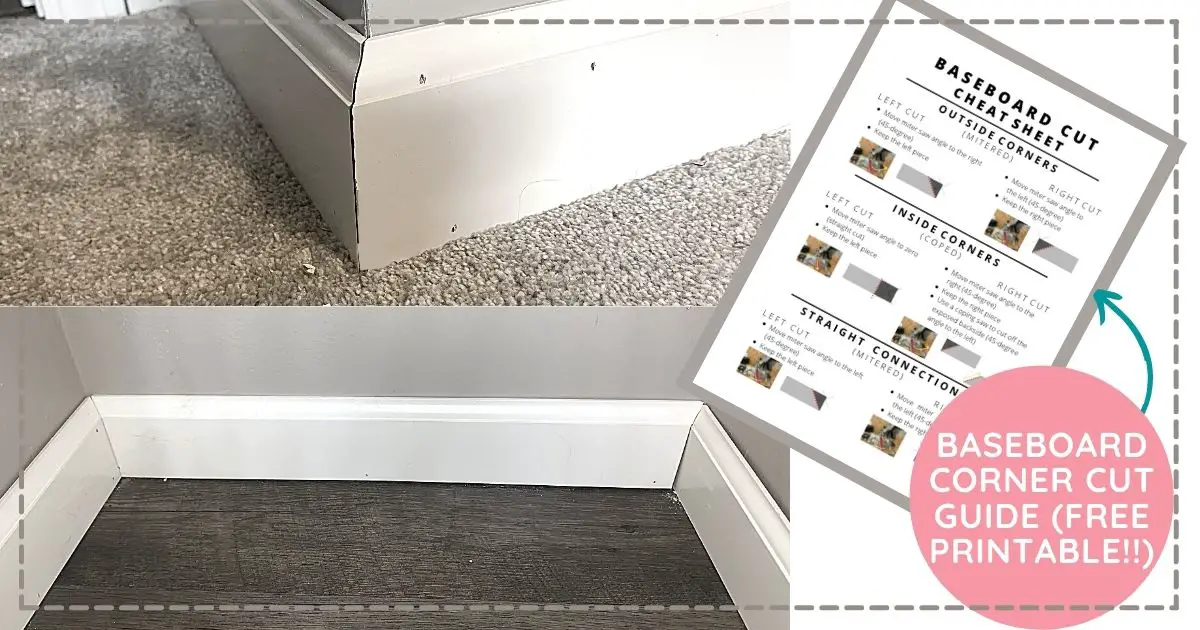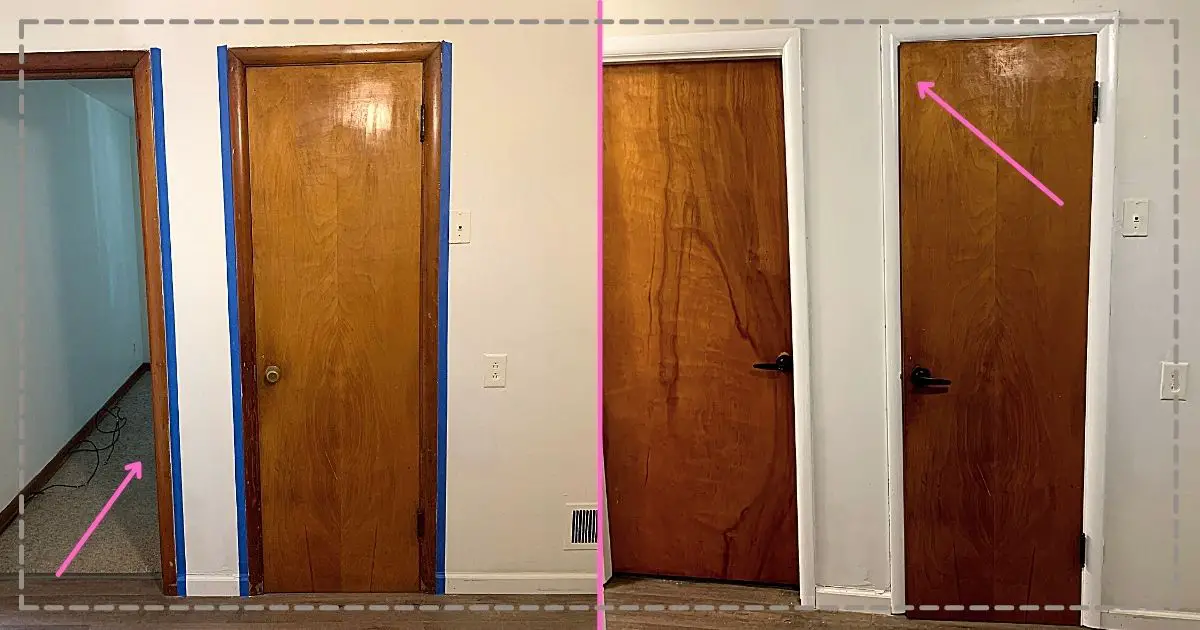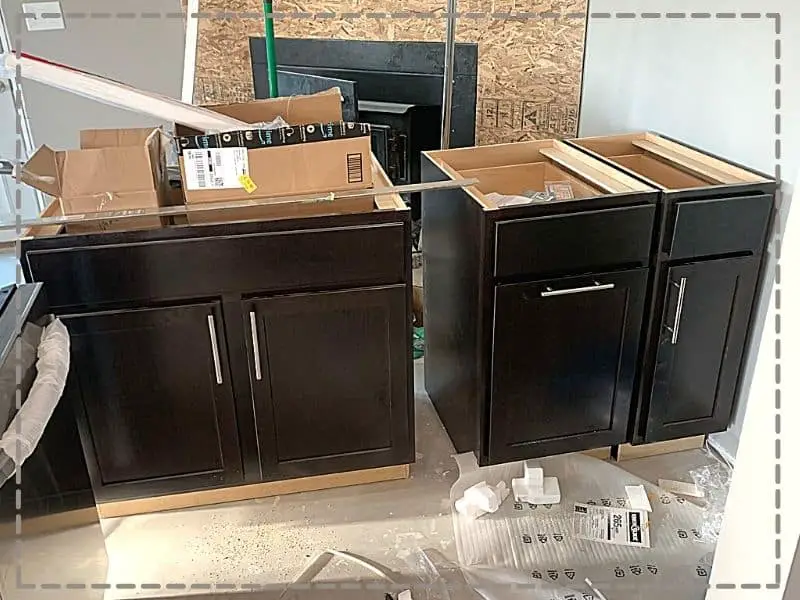*My posts may contain affiliate links, which means I may receive a small commission, at no cost to you, if you make a purchase through a link! Thank you for supporting my website!*
Last updated on March 15th, 2024 at 12:32 pm
Wondering which way you should face your kitchen island? Well, look no further because I have your answer!
Kitchen islands should be parallel to the longest wall in the kitchen, and the seating should face the appliances and cabinets while the working side faces the rest of the room.
Now that we’ve got the basics out of the way, let’s break into the details further so you can easily decide which direction your kitchen island seating should be facing.
Let’s dive in!
Quick Navigation: How To Choose Which Direction To Face The Kitchen Island
- Which Way Should A Kitchen Island Face?
- Which Way To Face A Kitchen Island In An L-Shaped Kitchen Layout
- Which Way To Face A Kitchen Island In A U-Shaped Kitchen Layout
- Which Way To Face A Kitchen Island In A Galley Kitchen Layout
- Which Way To Face A Kitchen Island In A Kitchen With Cabinets In A Line On One Wall
- Other FAQs About Planning A Kitchen Island Layout
- Final Thoughts
Which Way Should A Kitchen Island Face?
The best direction to face a kitchen island is to have the longest side of the kitchen island parallel the longest wall in the kitchen. The seating side should face the appliances while the working side should be closest to the main appliance (the stove) and face out to the rest of the room.
Facing the kitchen island in this direction provides you with the most working space while cooking, and helps make cooking and cleaning easier.
The seats are typically on the opposite side and/or on one end of the island so that they do not interfere or get in the way during the cooking process.
Different kitchen layouts do require a kitchen island to face different directions though, which we will discuss below.
Which Way To Face A Kitchen Island In An L-Shaped Kitchen Layout
The best direction to face a kitchen island in an L-shaped kitchen layout is to have the longest side of the island parallel to the longest wall in the kitchen with the chairs facing the appliances.
This layout is common for open-concept rooms because the L-shaped cabinets open up to the rest of the room. In this layout, the stove and refrigerator usually work well on the longest wall with the sink and dishwasher on the shorter wall.
This makes the working side of the island located right next to the two most used appliances in the kitchen.
Then the chairs will be located across the island from the appliances or on the end of the island that is farthest away from the cabinets, sink, and appliances to keep them out of the way.
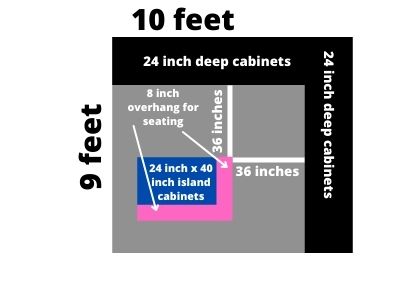
It may be tempting to put the chairs on the side closest to the appliances so they can face a TV across the room, but they will constantly be in your way while you are using the kitchen. This will be especially annoying when someone is sitting in the chairs while you are cooking.
If you want a couple of chairs facing a TV across the room, then I recommend putting 3-5 chairs on one end of the island. This will allow 2-3 chairs to easily see the TV while only 1-2 will have their backs to the TV.


Which Way To Face A Kitchen Island In A U-Shaped Kitchen Layout
The best direction to face a kitchen island in a U-shaped kitchen layout is to have the longest side of the island parallel to the longest wall if the room is rectangular or perpendicular to the back wall of the U-shaped cabinets if the room is square with the seating facing the appliances.
In this layout, your kitchen might not have a wall that is clearly longer (because it’s more square-shaped than rectangular), so making the island perpendicular to the back wall is likely the best positioning for you.
With cabinets located on three walls, it is more difficult to achieve the 36-inch walkway between the kitchen island and the other cabinets. So oftentimes, the island is forced to be long and skinny with seating on one end only.

I recommend still attempting to put the stove and refrigerator on the same wall so that the longest side of the island (the side without changes) can still be next to the two most used appliances for the most convenience.
Then that leaves the chairs either facing the wall with the appliances or facing each other at the other end of the kitchen island to stay out of the way of the cooking area.


Which Way To Face A Kitchen Island In A Galley Kitchen Layout
The best direction to face a kitchen island in a galley kitchen layout is to have the longest side of the island parallel to the longest walls with the working side closest to the appliances and the seating across or on one end.
Galley kitchens usually do not have a lot of space because there are cabinets on opposing walls. So the best way for the island to sit is parallel to the walls with cabinets.
In order for a galley kitchen to have enough space for a kitchen island, either the kitchen needs to be extra wide (at least 13 ft wide) or the kitchen island needs to be extra skinny (24 inches wide in at least a 12 ft wide kitchen) with seating only on one end of the island.
Galley kitchens that are less than 12 ft wide (including the cabinets) will not have enough room to include a kitchen island and the recommended 36-42 inch walkway.
Again, try to put the stove and refrigerator on the same wall or in the same corner of the room and put the longest side of the island without seating next to this wall to provide the most convenience during cooking.
And then put the seating only on one end of the island with the chairs on either side facing each other.

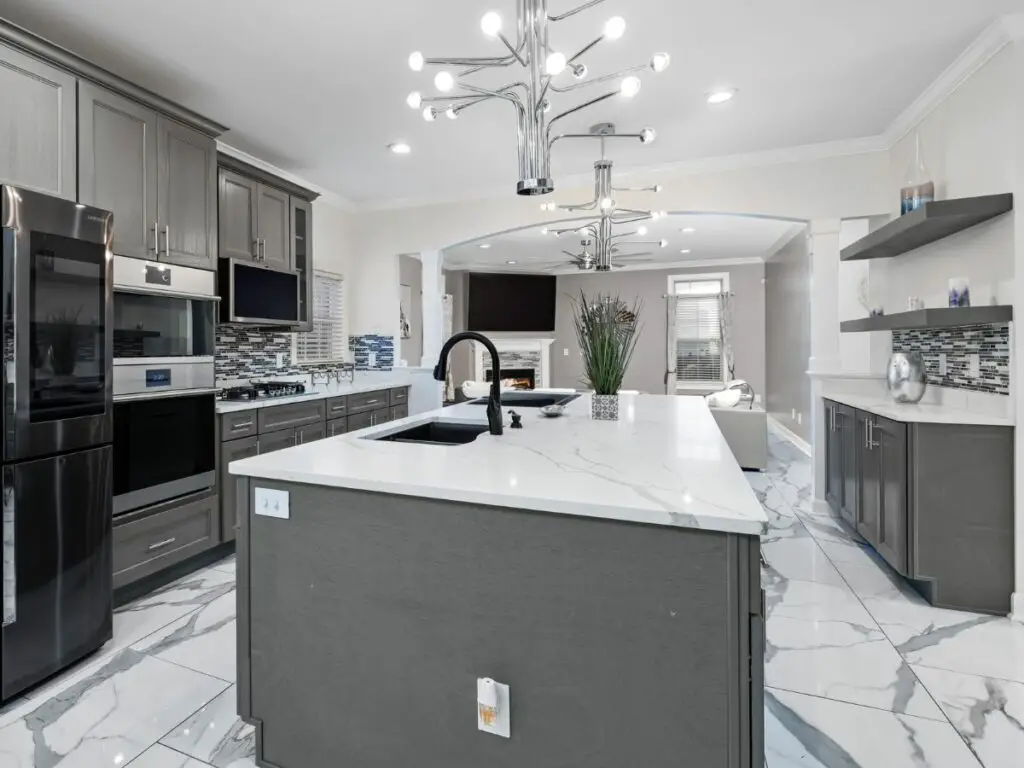
Which Way To Face A Kitchen Island In A Kitchen With Cabinets In A Line On One Wall
The best direction to face a kitchen island in a kitchen with cabinets in a line on one wall is to have the longest side of the island parallel to the longest wall in the kitchen with the chairs facing the appliances.
This layout is similar to the L-shaped kitchen layout. Your kitchen is probably laid out like this because it’s an open-concept room to the dining table or family room.
Since all of the appliances are on the same wall, it’s most convenient to have the longest working side of the island parallel to the wall of cabinets. Then there is plenty of room on the other side of the island for seating that faces the cabinets.
Again, avoid the temptation to face the chairs out to the room to be able to watch TV easier. If you truly want a TV to watch, then consider hanging a TV in the kitchen that is perpendicular to the island. That positioning will be most beneficial to anyone sitting in the chairs and to anyone who is using the kitchen to cook or clean.


Other FAQs About Planning A Kitchen Island Layout
Here are some other frequently asked questions about kitchen islands to help you build the best layout for your kitchen!
Do Kitchen Islands Need Seating?
Seating at a kitchen island is not required, however, one of the biggest benefits of an island is the additional seating it provides. If there is not enough space in your kitchen to have seating, then the island can also be valuable with only extra prep space and no seating.

Should Kitchen Island Seating Face The TV?
Kitchen island seating should face away from the TV because the side of the island without seating is best placed closest to the appliances to make cooking and cleaning easier. Some seats might be able to see the TV, but not all will.

Final Thoughts On Planning A Kitchen Island Layout
There you have it!
I absolutely love our kitchen island! It’s probably the most-used item in our home. With our open-concept layout, the island makes it so nice to have a large cooking workspace and extra seating in the center of the room.
Hopefully, this guide helps you determine the best direction to face your kitchen island in your kitchen.
Catch you in my next post!
The Best Kitchen Tools & Products I’ve Used
Ravinte Cabinet Handle Installation Template (For Doors & Drawers)
This is my all-time favorite handle installation template because it has two templates (one for drawers and one for doors) with multiple pull sizes & knob placements! These templates make installing cabinet handles a breeze because you always know your handles will be installed in the same spot on all of your drawers and doors. The kit also comes with a drill bit so you can guarantee you’re using the correct size. I used this template on my entire kitchen and both bathrooms to cut the installation time in half. You can find this hardware template here on Amazon.
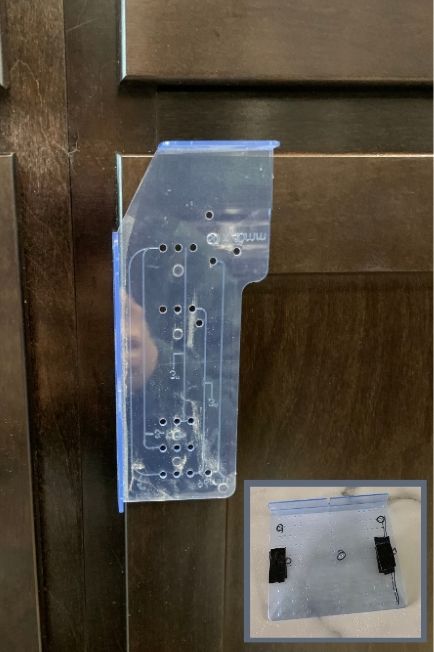
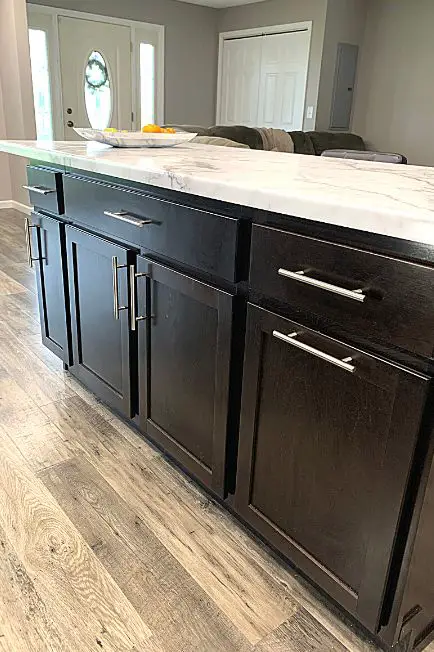
Franklin Brass 5-1/16 Inch (128mm) Center Bar Pull (Stainless Steel)
If you want to immediately modernize your kitchen island, then these cabinet pulls are a must. They are heavy-duty feeling, durable, easy to install, and are a large size for a great price. We put these pulls on all of our kitchen and island doors and drawers along with our bathroom doors and drawers. You can find these gorgeous cabinet pulls here on Amazon.
P.S. Use the hardware installation template I mentioned above to install these new pulls in record time!
If you’ve been curious about how we are decorating our 1950s Ranch, you should check out our “Shop Our Home” page. You can find products that we’ve personally bought to decorate our home.


By Christine
Christine is a blogger and DIYer who tackles home renovation and decorating projects alongside her husband, Adam, for their personal residence and rental properties. Although she successfully tackles large renovation projects to avoid expensive contractor fees and bring her vision to life now, her path to success was not easy.
Go here to read her story, “From a Clueless First-Time Homebuyer To A Confident DIYer Creating Her Dream Home One Project At A Time“.
Popular Posts
DIY With Christine is a participant in the Amazon Services LLC Associates Program, an affiliate advertising program designed to provide a means for sites to earn advertising fees by advertising and linking to Amazon.com.


